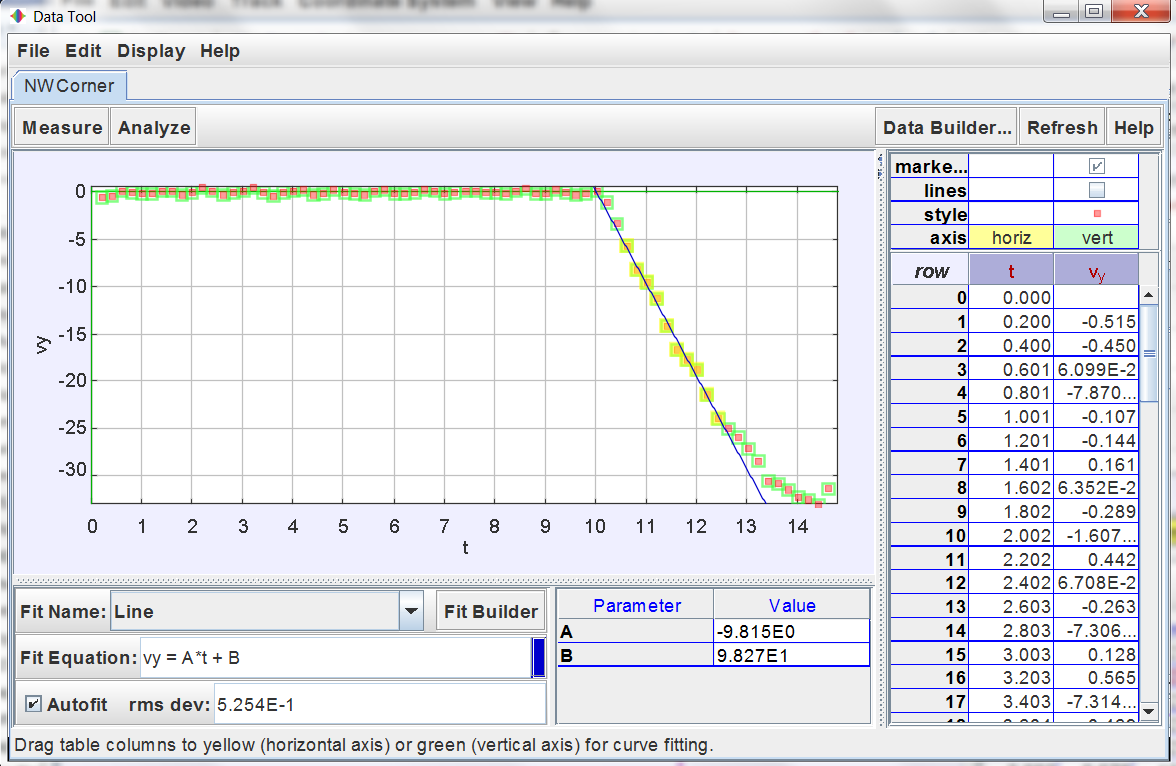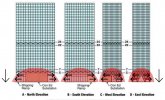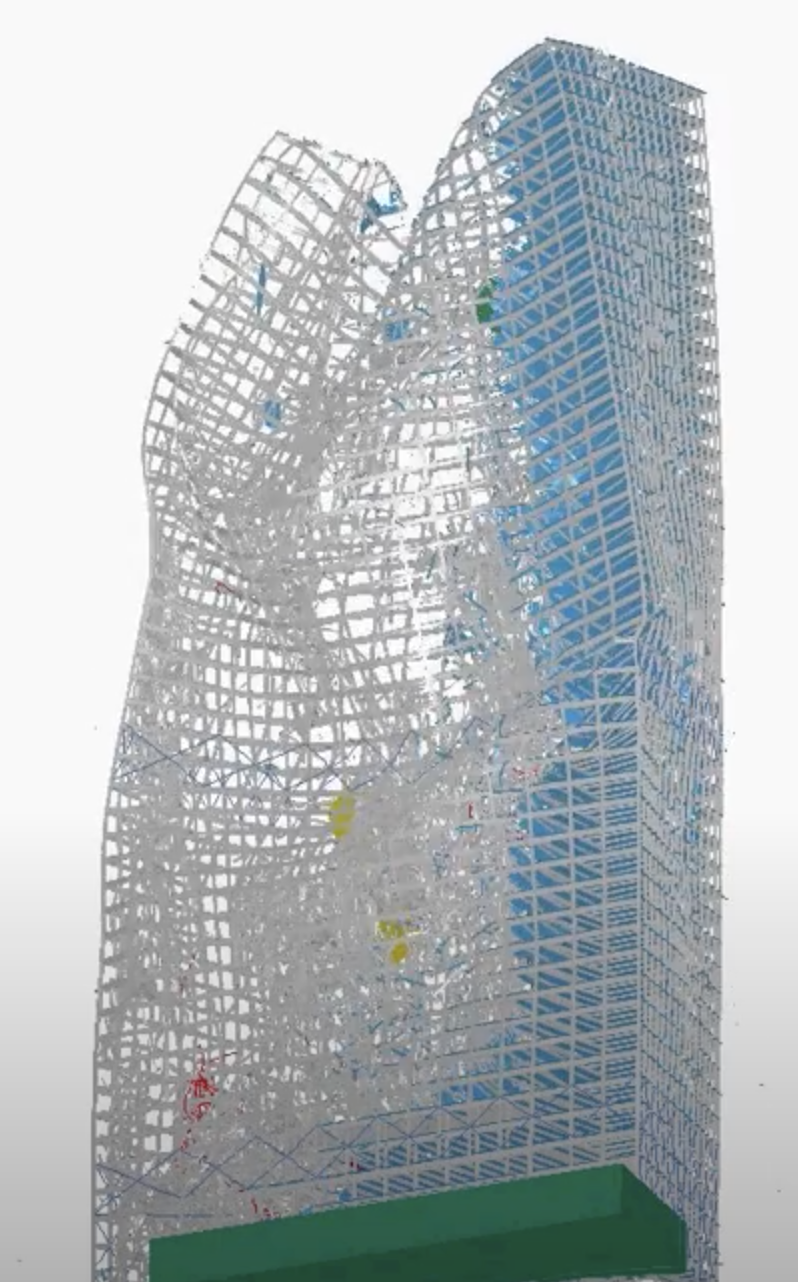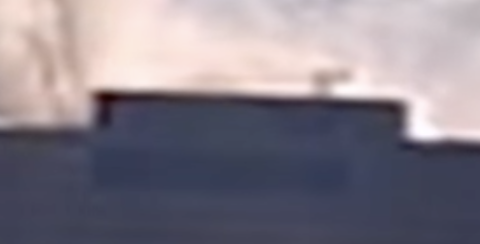Hi
@Thomas B - I'll take them one at a time for the three themes. So this one first:
Sorry, Econ. Please don't let me distract you. You have a plan for how to address the OP in a step-by-step way, and I'm looking forward to seeing how you proceed.
At this stage we have identified three plausible contributions to "removing the support to allow FFA":
(i) Column buckling which is the NIST explanation presumed by the OP. I haven't checked out exactly what that means or to what degree it is true.
(ii) Cantilever failures. The one that has always been the prima facie most obvious to me. Because it near-instantly creates the necessary 7-8 storey "gap" to allow the free fall. BUT I have never looked into thedetails esp how many columns it would "release to fall"; and
(iii) Transfer Truss failures which
@Jeffrey Orling has for many years been identifying as a plausible cause. We have agreed on "plausible" possibly for as long as 10 years in discussions on several forums. Jeffrey tends to see it as a sole cause. I've never been assured of how it related to column buckling. And I have never checked out the relationship with cantilever failure - since I have seen cantilevers as part of the transfer bridging structures over the Con Ed Sub.
So, IF we want to go further. we need to get clear what is meant by all three and how many columns each one affects. Most of my interest is resolved by the recognition that column buckling was probably not the sole cause of the FFA. And I doubt we can ever know all the details. Maybe we could clear up our understanding of the balance of contributions from the two or three sub-mechanisms. I doubt that column buckling was the sole cause. I cannot prove that at this stage.
SO - There are three further steps needed (If we have sufficient reason to keep going. And I don't):
(1) Identify which columns are alleged to have buckled;
(2) Clear up our shared understanding of the relationship between TT failure and cantilever failure. Identify how many columns failed from either as the sole cause or from a combination of the two.
(3) Decide whether we need to disagree with NIST. << and that is often not a popular choice.

Agreed. I take the last stage of the collapse (the free fall of the perimeter shell) as problem that can indeed be isolated (as in this thread). We have a structure (the perimeter) that is stable (i.e., the roofline hasn't moved) after the core has failed and is then damaged (by the ongoing destruction inside the building) which iniates a rapid sequence of failures that causes the "red line" to descend uniformly across the whole facade.
That ^^^ paragraph restates what you and I, probably Jeffrey, have agreed on.
It's that (theoretical) sequence of failures, driven by load redistribution, that I want to understand.
Understanding that it was some combination of three sub-mechanisms contributing to cascading failure by load re-distribution is probably as far as I am interested for a pragmatic reason. I doubt that we can definitively say much more other than broadly quantify the proportions of contributions. (If any - we still haven't "proved" the principle.)




