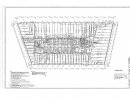Active fire protection requires action to be taken to detect and alert, stop or contain a fire. This may involve a person taking a manual action, such as using a portable fire extinguisher. On the other hand, this may be a smoke detector that triggers an alarm or automatic sprinkler. Automated or digital systems are also considered active forms of fire protection.
Products that come under
active fire protection include:
Fire alarm systems – well-maintained alarm systems are designed to detect fires early and allow occupants time to evacuate.
Emergency escape lighting – for use in the event of power failure, this should be trigged automatically.
Fire suppression and sprinkler systems – devices containing either CO2, inert gases, foam or water mist.
Smoke ventilation, including automatic vents – allows smoke to escape from a building whilst keeping corridors and stairwells smoke-free.
Disabled refuge areas – essential for assisting disabled people or people with impaired mobility to evacuate in the event of an emergency.
Fire hydrant testing and maintenance – used by Local Fire and Rescue Services to access water from the underground mains supply.
Emergency voice communication systems (EVCS) – a bidirectional, secure duplex voice communication system to assist the fire service in high-rise or large buildings.
Dry and wet risers – valves and pipework to enable the fire service to pump water on to specific floors of multi-story buildings.
Public address voice alarms – often known as a ‘Tannoy’ or PA system, used to provide pre-recorded messages during an evacuation or in the event of an emergency.
Fire hose reels – used by trained individuals or the fire service to contain fires, they require a specific flow rate and water pressure.
Portable fire extinguishers – there are various types of fire extinguishers for use on different types of fires. Training is required in order to learn how to use fire extinguishers properly.


