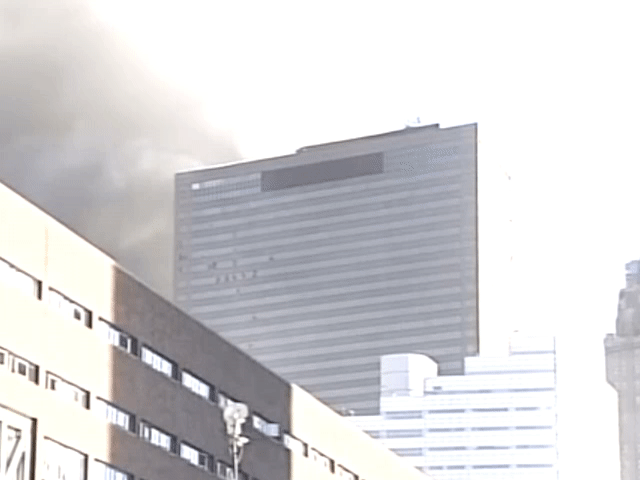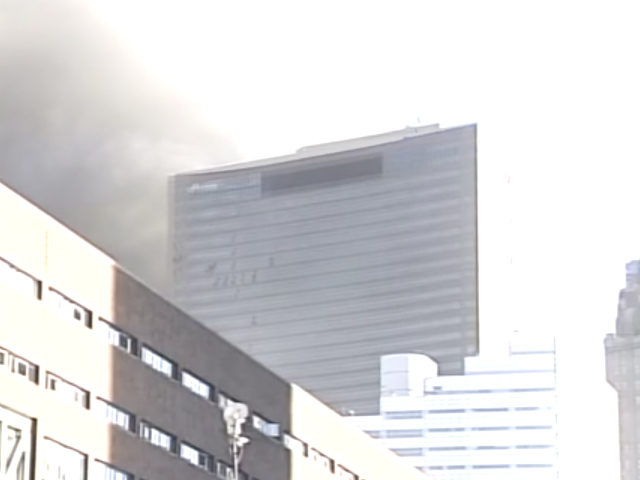...
The only imposed damage in this analysis was the removal of Column 79 between Floors 11 and 13 after gravity loads were imposed. After removing the two-story segment of Column 79 at -0.8 s (4.5 s), the floors around Column 79 collapsed all the way to the roof. A kink formed in the east penthouse roof framing at 0 s (5.3 s). Column 80 buckled between Floors 37 and 39 at 6.6 s, followed by sections of Column 81 failing at the roof level due to lateral loads. As Column 81 buckled at lower stories, there was a sharp reduction in its axial load (at Floor 8) between about 2.6 s (7.9 s) and 5.1 s (10.4 s), followed by a continued but more gradual reduction in load.
The Truss 2 diagonal partially buckled at 4.9 s (10.2 s) due to falling debris from the failure of Columns 79, 80, and 81. However, the Truss 2 damage did not lead to buckling of Columns 77 and 78.
Figure 12–71 shows the structural response of the interior columns between 0.7 s (6.0 s) and 12.7 s (18.0 s). The east penthouse fell into the building at 7.5 s (12.8 s). Most of the east penthouse above Columns 79 and 80 sagged into the building after Columns 79 and 80 buckled, but the east penthouse did not fall into the building until the upper sections of Column 81 failed. The east penthouse was not disconnected from the screening wall structure until 7.5 s (12.8 s). Column 76 was impacted by the east penthouse and other structural debris around Floor 35 at about 10.8 s (16.1 s), causing the column to deflect northward. Column 77 buckled at about 11.0 s (16.3 s) around Floor 36. Column 78 then buckled at about 9.5 s (19.3 s) between Floors 25 and 33.

Figure 12–72 shows the structural response of the interior columns between 15.7 s (21.0 s) and 21.2 s (26.5 s). Column damage continued to spread westward with Column 73 buckling at about 15.0 s (20.3 s) between Floors 35 and 37. Column 58 buckled at 14.7 s (20.0 s), following a column splice failure at Floor 31 that occurred 8 s earlier, at about 6.9 s (12.2 s), but did not cause column failure. The column splice initially failed due to relative twisting and shearing motions between floors that were most acute in the northwest corner of the building. The global building motions grew in response to the column and floor structure failures in the eastern interior. The relative motions at the Column 58 splice were magnified compared to other surrounding columns due to the relatively large area supported by Column 58 and the limited shear stud connections in the northwest corner of the building, which together provided relatively less twisting resistance from the composite floor slab. As a result, the Column 58 splice above Floor 31 and some surrounding framing connections sustained damage, which continued to accumulate with subsequent building motions.

After Column 58 buckled, floor and column collapse propagated horizontally throughout the interior. By 21.2 s (26.5 s), all the interior columns had buckled above Floor 23, and the west penthouse and screening wall had fallen into the building, as indicated in Figure 12–73. Vertical motion at the roofline indicated buckling of the exterior columns, and the start of global collapse.

Figure 12–74 is a plot of the kinetic energy in the global model during the analysis, where the kinetic energy is due to falling debris and debris impact. An initial peak kinetic energy occurred around 3.7 s (9.0 s), when Columns 79, 80, and 81 had buckled between 1.3 s (6.6 s) to 5.1 s (10.4 s) and the surrounding floors and columns were falling. After the debris had fallen, the collapse progression slowed, as Columns 76, 77, and 78 did not buckle until 10.8 s (16.1 s) to 14.0 s (19.3 s), respectively. The kinetic energy levels decreased during this period until between 14.7 s (20.0 s) to 16.7 s (22.0 s), after which all the interior columns buckled and led to a sharp increase in kinetic energy.
The bi-modal kinetic energy plot illustrates the complex structural system interactions that affected global stability of the building. Had the analysis been stopped at some time between 6.7 s (12.0 s) and 14.7 s (20.0 s), an incorrect and non-conservative conclusion would have been drawn that the structural damage would have been limited to the east side of the building. This type of analysis should be continued until the structure reaches a point of equilibrium (i.e., global stability) and the kinetic energy drops to zero.
This global analysis showed both a vertical and horizontal progression of failure, following the removal of a two-floor section of Column 79, as well as subsequent downward movement at the roofline due to the buckling of exterior columns. The analysis results were similar to the sequence of events shown for the results of the global analyses with debris impact damage and/or fire-induced damage, where the failure of Column 79 was due to the fire-induced damage at 4.0 h. The results of this analysis more closely matched the results for the global analysis with fire-induced damage but without debris impact damage, as the buckling of columns took place near the center of the building height.
This analysis showed that WTC 7 was prone to classic progressive collapse upon the failure of Column 79. WTC 7 was not evaluated for progressive collapse, as it was not (and still is not) standard practice to evaluate commercial office buildings for such an event. Unless a potential hazard is known, a typical progressive collapse analysis includes a critical failure location and identifies areas where the structural design could be strengthened or made more redundant to mitigate against a global or disproportionately large collapse.







