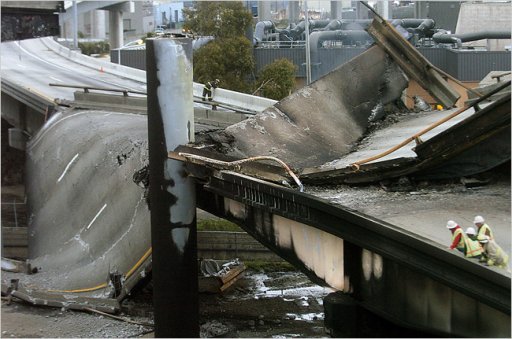Oystein
Senior Member
We are (so far) talking about elastic deformation ("springs in series"), so yes, eventually, the girder will spring back. That doesn't change the point that the springiness of the girder dampens the response on the girder below - less energy to bend the girder below means lower force on the girder. The girders springing back later won't load the connection more than the impact does (unless by some freak chance resonance frequencies from who knows where come together).What happens to the component of energy from the KE that bends the falling girder? Does the girder spring back or remain bent? ( as JSO asked re the lack of deformed girders in the rubble)
Don't know. Are you sure you aren't fishing for complcating things to salavage your favorite conclusion?Could other factors make up the difference by taking into account stiffness as per TSz?
I think we should wait with introducing further factors until we have a handle on the one Tony brought up.
We'll see if it turns out to be a "good thing", i.e. significant.As said many times, analysis is done in a simple representation of reality. TSz introduces one more level of complexity and that could be a good thing unless it begs introducing another equal or near equal component of the real situation.
Perhaps, but if he did, he didn't tell us, nor did he give us his reasons. Anyone who wants to assert this should propose what secondary and considered contributions those would be.Perhaps Nordenson considered stiffness contributions to be equal to a (or combination of) other secondary contributions.
Perhaps we really should just write to Nordenson and ask him, as Jeffrey suggested


