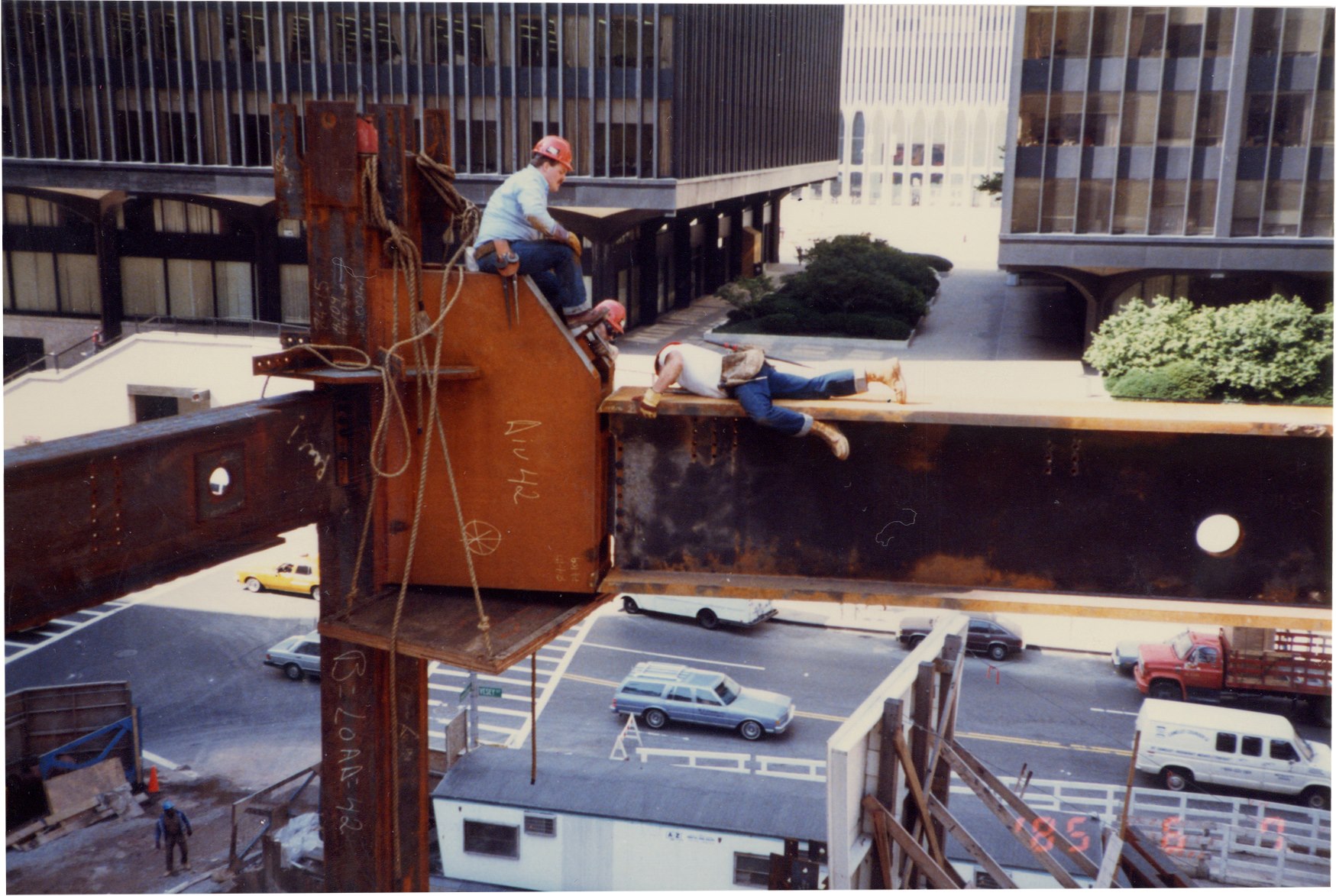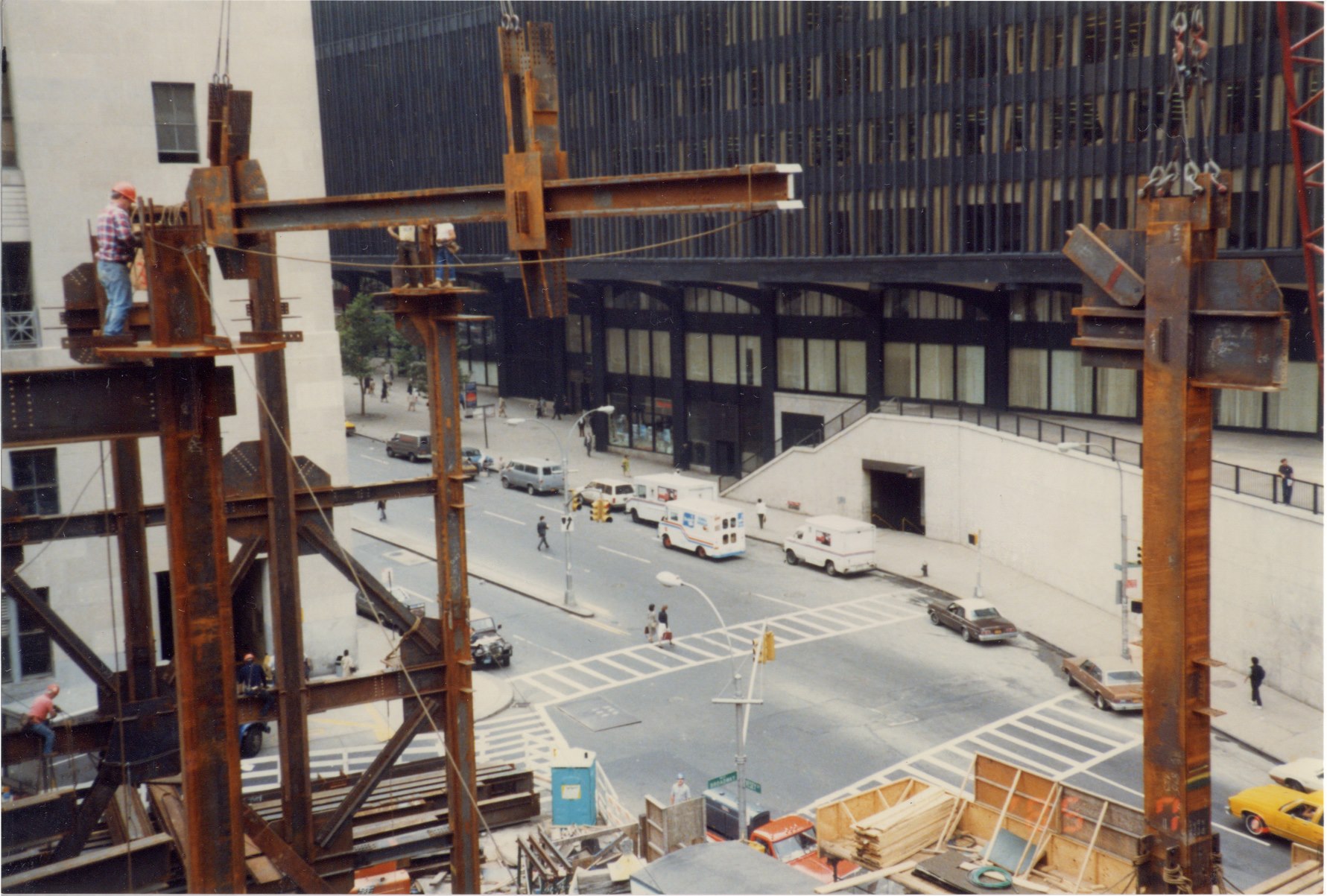I c
Can't remember what drawing number is the column schedule, but I know I have it somewhere. I have a feeling that they are where the relationship between floors and tiers is set out.On the far left of the drawing, at the bottom of the column, they call out three different finished floor elevations, 11th floor, 13th, floor, and 15th floor. In the middle of the columns that call out 12th floor, 14th floor, and 16th floor. At the top of the column they call out 13th floor, 15th, floor, and 17th floor.
7th tier looks to be the 11th, 12th, and 13th floors. 8th tier looks to be comprised of the 13th, 14th, and 15th floors. The 9th tier looks to be comprised of the 15th, 16th, and 17th floors.
Trying to confirm if this is the case.


