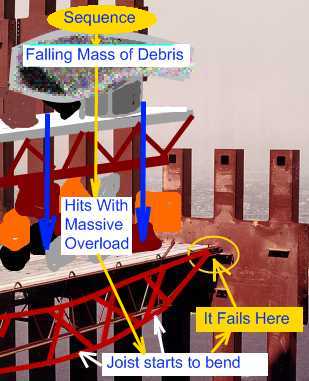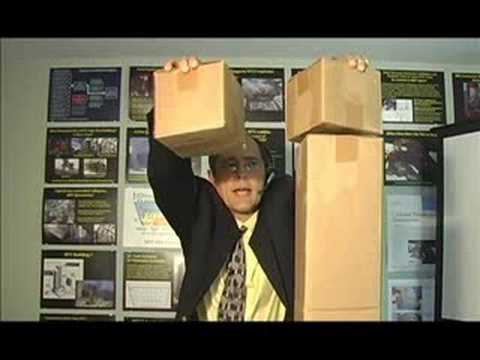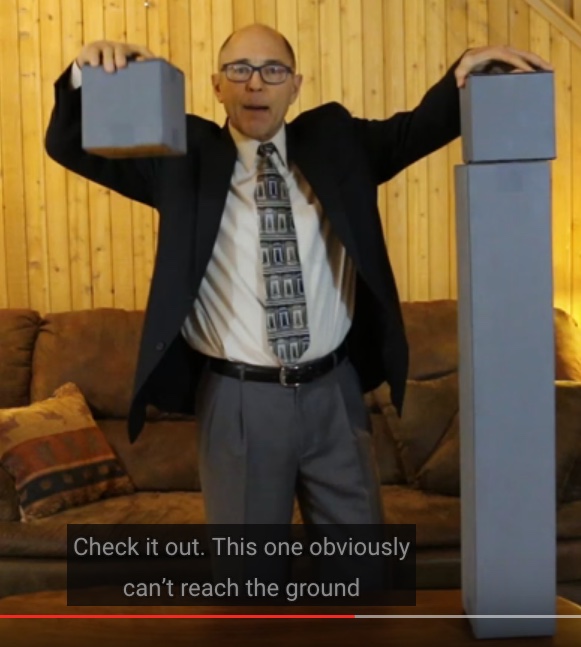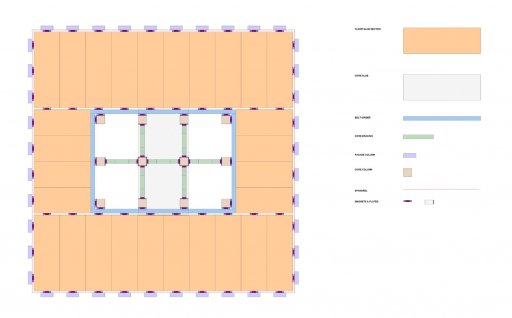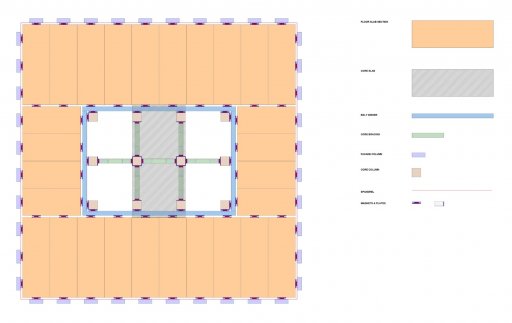In the "chemtrail" community there's a a very common belief that contrails cannot persist. It's a very simple and very fundamental belief that is flat wrong, and demonstrably so by a simple inspection of any book that mentions contrails in the last 70 years. It's not a belief held by all the top promoters of the conspiracy, but it's held by a majority of the base. It's also something that can be explained as being wrong, and a great stepping stone for a believer to climb out of the rabbit hole.
I think the "top of a building cannot crush the bottom" belief is very similar. The "contrails can't persist and spread out to cover the sky" refrain of the chemtrailer has similar echoes in the truther with "near free-fall" and "through the path of most resistance". These very simple, yet foundational, beliefs are held by many quite reasonable people. People who think models like this actually mean something:
I think that a model that demonstrate the very simple principle that "the top of a building CAN crush the bottom" would be very valuable here. It's a a necessary stepping stone to understand why the AE911 claims of "evidence" are largely based on misconceptions.
Of course I do not want to replace one misconception with another. What I want to do is very simply to demonstrate that the "cardboard boxes" model is wrong, and that the a "complex progressive collapse" (for want of a better
descriptive name) model is quite possible,

