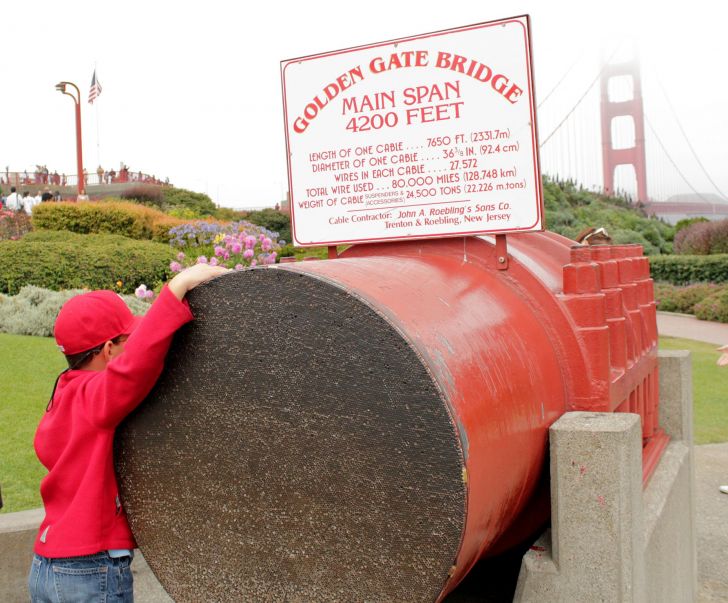Source: https://www.youtube.com/watch?v=6obTq2UrCiU
A large part of the reason that 9/11 conspiracy theories persist is simply that people not understanding the physics of the collapse. I was talking to a conspiracy theorist a while back, trying to explain why the towers collapsed. I said that the floor trusses were heated until they sagged, then they pulled away from the walls. Here's a visualization of this with the floor slabs removed so you can see the trusses.
Source: https://youtu.be/XpfDkL-vFdk?t=48s
He asked why would they pull away from the walls. They were not any heavier. They were still attached to the walls. It was still the same mass being supported by the ends of the truss, so why would it pull? It made no sense to him.
I realized I'd not really given it much thought myself. I had to consider for a moment before realizing it was the loss of stiffness that essentially turned the floors from rigid rods to ropes. Catenary forces come into play. I tried to explain this.
The video above is my attempt to demonstrate it. I do it two ways. Firstly with two identical chains. One has the links welded together so it's a stiff rod. The other is just loose. The loose chain pulls in the columns. The stiff chain does not.
Secondly I make a "floor" out of a steel box tube with some weights. I heat it until it sags in the middle. Then it pulls in the end "columns".
I think another part of the problem with a lot of 9/11 explanations is that they lack a practical demonstration, so people don't really get a real sense of what the explanations mean. Hopefully this will help a little.
UPDATE: Here's another demonstration I did this morning. In this one the chain is encased in ice, and gradually transitions from rigid to sagging.
Source: https://www.youtube.com/watch?v=zTygQK3vriI
Last edited:


