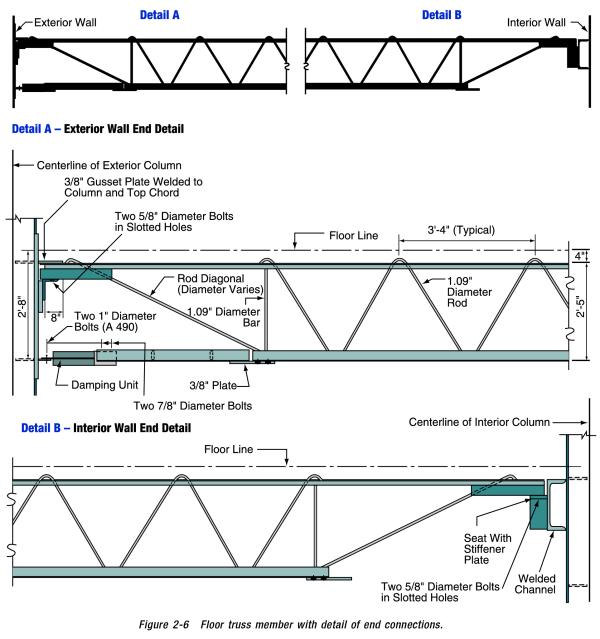econ41
Senior Member
I've been following this debate but probably wont participate in any depth.
However - since I seem to have been the first member to refer to the issues of underlying physics without concern for either Mick's creditable and innovative model OR whatever NIST may have said I think I should put the following comments on record:
This statement by Tony is wrong as Mick correctly identifies in a couple of later posts.
This statement by Mick identifies the key issues of the true situation:
Mick correctly identifies the key point when he says "...must be acting less like a rigid structure, and more like a chain" i.e. it is somewhere between the two and each "mode" contributes to the overall situation.
The key factors are:
1) There is a range of possibilities between the extremes of "fully rigid beam" and "fully flexible rope";
2) Any one of those "grey area" scenarios involves a mix of rigid beam effects and flexible rope effects;
3) The proportion contributed may vary depending on situational specifics.
Whilst the two effects are NOT mutually exclusive as Tony suggests the interaction is not as simple as it may appear - and Tony's references to bending moment go partially to explaining the true situation.
The following suggestion by Mick MAY help.
However - since I seem to have been the first member to refer to the issues of underlying physics without concern for either Mick's creditable and innovative model OR whatever NIST may have said I think I should put the following comments on record:
This statement by Tony is wrong as Mick correctly identifies in a couple of later posts.
The base point of disagreement is that the two effects are NOT mutually exclusive. They co-exist and can be treated as separate factors in analysis THEN added. There is no benefit in me speculating as to how the error has arisen.Catenary loads are only possible when the structural member can no longer take moments and will only transmit tensile loads like a cable..
This statement by Mick identifies the key issues of the true situation:
Catenary loads are possible whenever a stiff structural member suffers a reduction in it's ability to resist moments. If it's actively sagging then it's no longer fully resisting the moment forces, and hence must be acting less like a rigid structure, and more like a chain.
Mick correctly identifies the key point when he says "...must be acting less like a rigid structure, and more like a chain" i.e. it is somewhere between the two and each "mode" contributes to the overall situation.
The key factors are:
1) There is a range of possibilities between the extremes of "fully rigid beam" and "fully flexible rope";
2) Any one of those "grey area" scenarios involves a mix of rigid beam effects and flexible rope effects;
3) The proportion contributed may vary depending on situational specifics.
Whilst the two effects are NOT mutually exclusive as Tony suggests the interaction is not as simple as it may appear - and Tony's references to bending moment go partially to explaining the true situation.
The following suggestion by Mick MAY help.
....as long as participants dont lose sight of the reality that both factors co-exist and that the pull in can be validly separated as if it was "the idealized loads from an idealized infinitely flexible rope".Perhaps your objection here is a bit of a tautology, using "catenary loads" as the idealized loads from an idealized infinitely flexible rope dangling from two points? Perhaps we should adopt the more general term "pull-in forces", as used by NIST?

