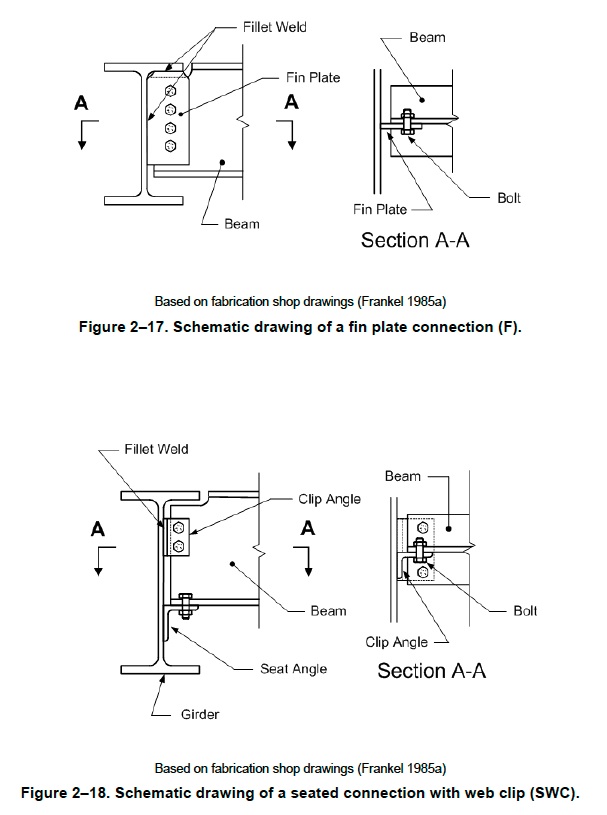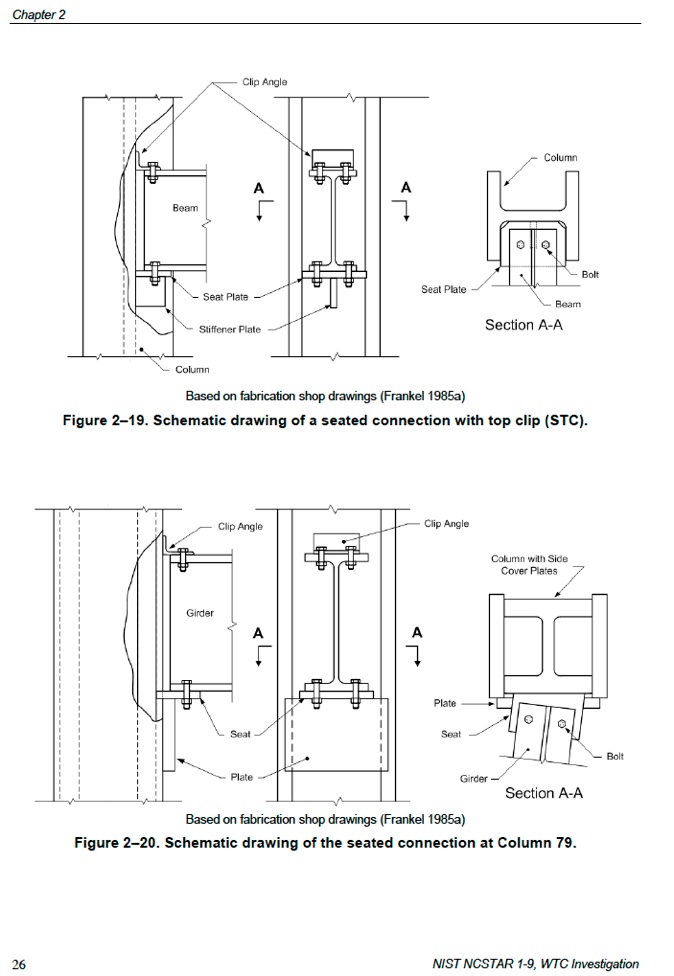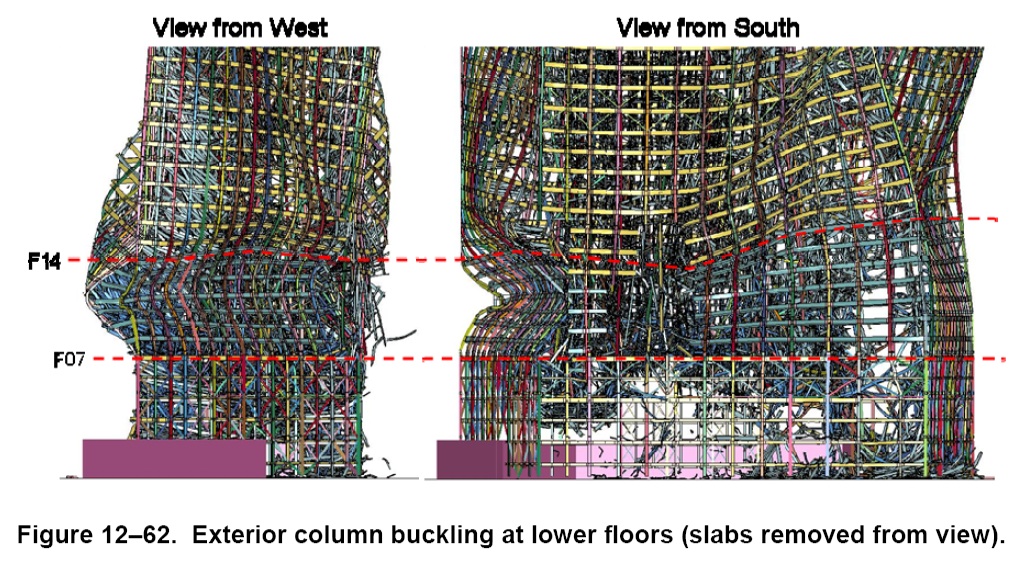More detail is then gone into on the strength of the connections. But the key point there is that it's a "gravity frame". It's only meant to withstand gravity, not any lateral or twisting forces (which the exterior does, because of the wind loading). So it did not hold up well under thermal expansion.
Simplified:
- Weak connections on the interior (seated and
- Strong connection on the exterior
- Interior collapses first by progressive collapse
- Exterior collapses by buckling after total loss of lateral support.
Would you agree at least that there was this difference in the connection strength between interior and exterior?
There is always a difference between the connection strength of the interior and the exterior steal work. Its due to the fact that different loads are being imparted on by different structures. The exterior wall of a steal framed building is designed to resist shear and load. The interior floors provide lateral resistance and impart load on the exterior wall. Its two completely different systems, thus they use different types of connectors, and of differing strength characteristics.
point A
I'd characterize this type of construction as standard, gravity loading, what the rest of the world calls seated connections are very quick to assemble. Beams do not have to be suspended in place while some poor sot climbs out there and sets a few drift pins, hoping the wind doesn't pick up. I'd not refer to the interior connections as weak, I'd instead suggest that they were of a standard type used in hundreds of buildings that had never before been found inadequate in a fire situation. Or at least not to my knowledge. I'd be curious to compare the construction details of the Madrid fire to this one. something tells me its the same kinda thing, but that building sustained what a 24 hour uncontrolled burn, and didn't collapse. ;-)
point B
Again I'd characterize the connections used in the exterior of a steal framed structure as adequate to impart the forces necessary from member to member, because these forces are different, they're typically of stronger construction, for instance, shear resistance which is designed to keep the columns vertical and resist wind loading requires an angled connection at some point. That angled connection plate tends to be larger and use more bolts. Cable bracing might be used but typically a shear wall or two are also inside the building as well. So suggesting that the "entire" interior was of inferior construction is hardly accurate. I'd be damn surprised if at several points along the long sides of the building there was specifically designed shear walls leading most likely across the entire width of the building. At the least there may be some cable bracing. Often elevator shafts are used as shear bracing for this type of wall.
Point C
There is no evidence of an interior collapse, Even if there was some asymmetrical failures inside the building there would remain various fire breaks within the building. All commercial buildings are required to have fire doors and fire breaks every x number of square feet. These doors act automatically when a fire is detected. The fire breaks are generally double walled structures with often 2 layers of 5/8 rock facing each other, 1/2 rock on the visible side against steal framing, if I remember it has to have a 2 hour burn time in order to meet code. Also the floors are typically light weight concrete over corrugated steal, doesn't burn at all. If the trusses bent, they'd still have to snap those connections, that action is what I'm saying isn't possible without major visible consequences to the exterior, particularly through the windows. You'd see shattering glass like crazy. And thats not even what would likely happen if you lost a single major support beam. Major beams tend to be not only bolted but also welded, making for a monolithic structure. Your surely going to bend that outside column would one of those begin to deform.
Point D
The exterior didn't collapse by buckling, it fell straight down. This isn't the likely consequence of buckling, which by the way would be most likely to occur where the column is under the greatest stress, the middle, where those lateral components are providing the most assistance to the column, not were its strongest, the bottom, where the foundation itself is imparting absolute lateral resistance, and certainly not all columns would fail in the least likely place at the same time. The columns don't need the lateral support anyway, once you ( assuming the interior had collapsed ) remove the load, IE the interior somehow fell apart, particularly in the corners where they get all kinds of lateral support from the other exterior wall perpendicular to the first. The only way to get a building to act like what we see in the film evidence is to simultaneously release kinetic energy sufficient to overcome the designed load limit, such that the building falls straight down through the path of resistance snapping all connective devises along the way. Not only is there no buckling evident in a single bit of film evidence, but buckling doesn't even cause this type of collapse. Period. Its a ludicrous suggestion




