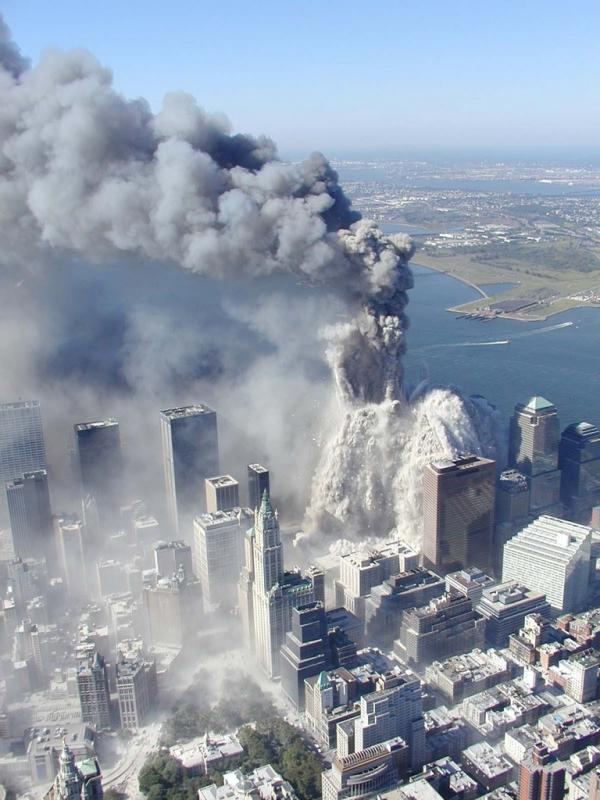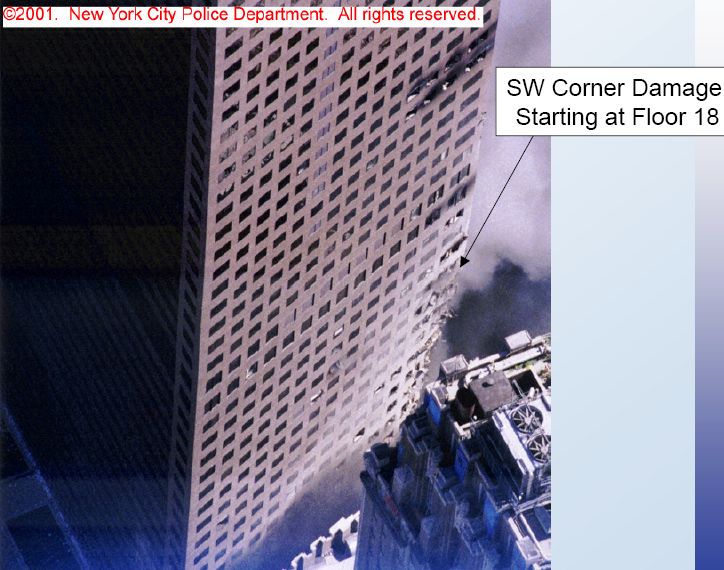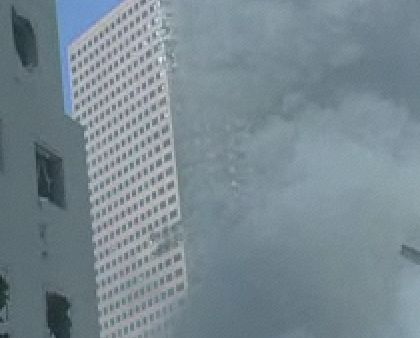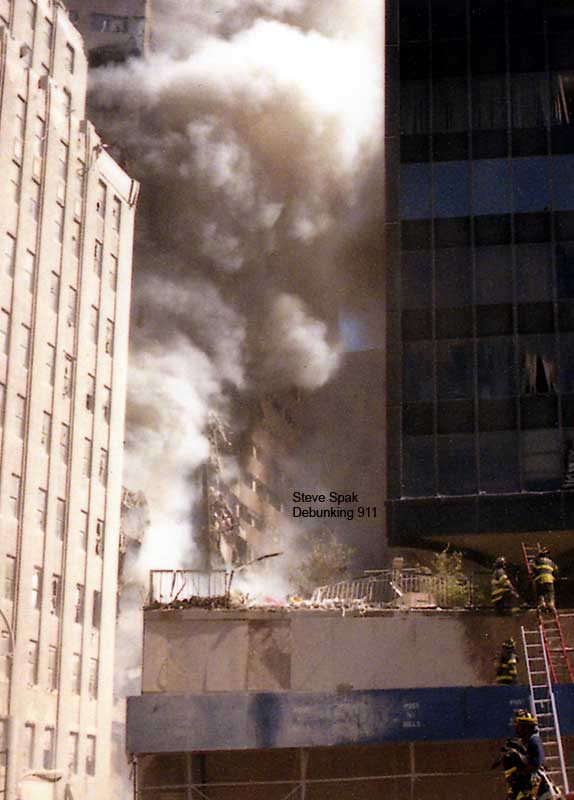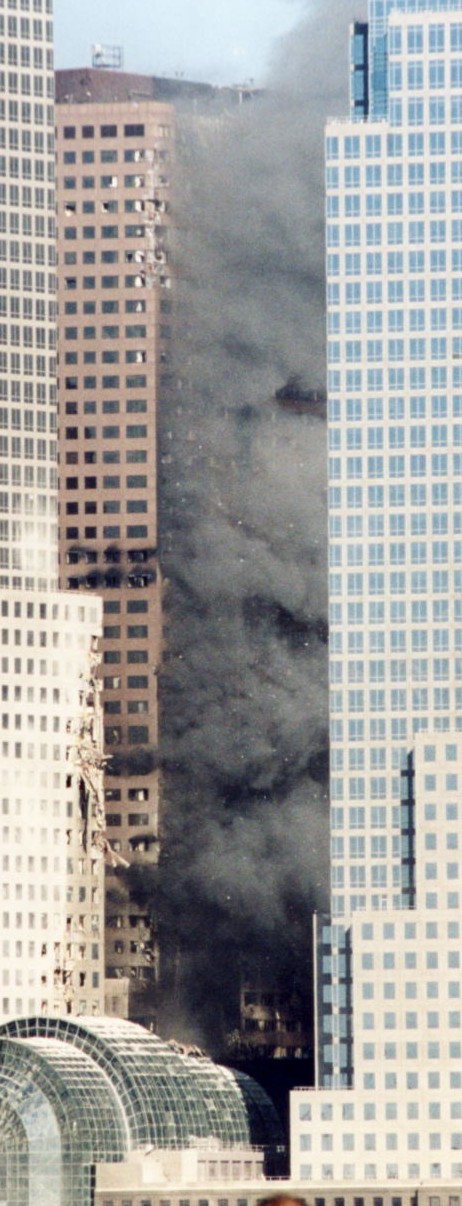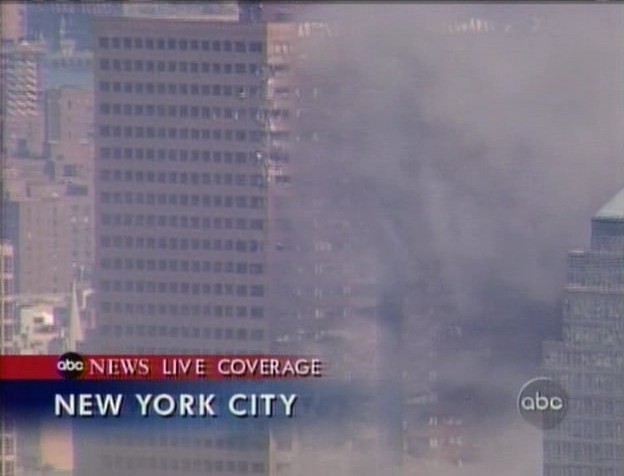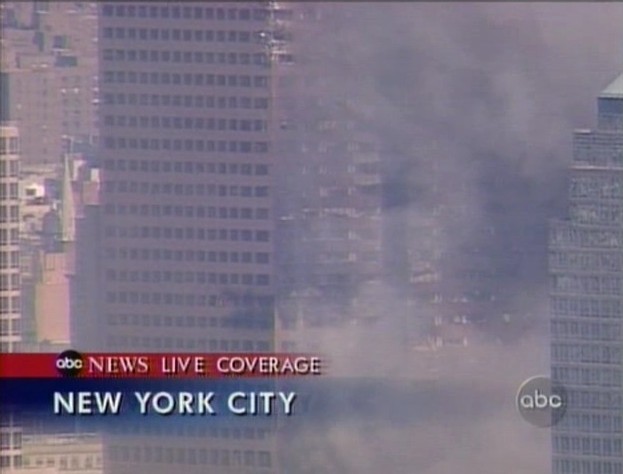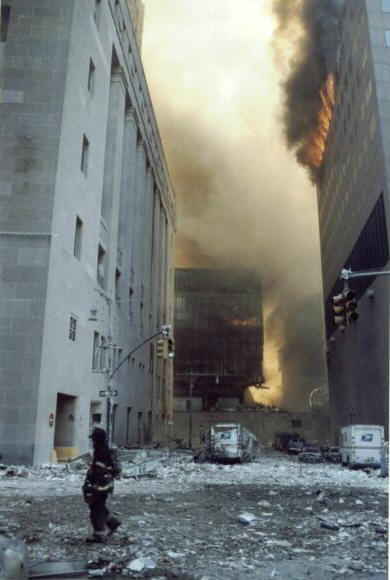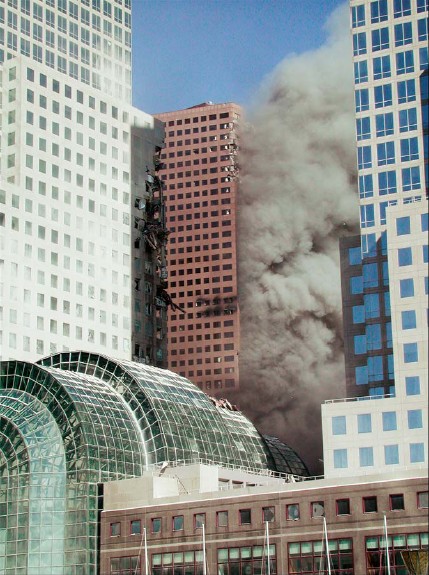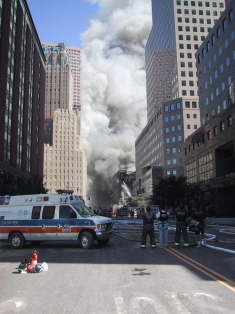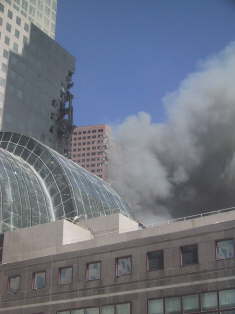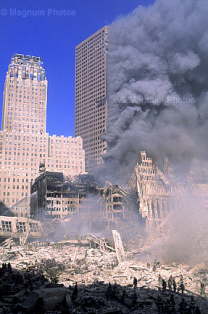Moment Resisting Frames in action.
Lessons from Steel Buildings Damaged by the Northridge Earthquake
This paper reviews the performance of steel buildings during the Northridge earthquake and the implications for design practice. Some of the results of studies undertaken as part of a project initiated by U.S. Federal Emergency Management Agency (FEMA) to reduce the earthquake hazards posed by steel moment-resisting frame buildings. The objective of this project is to develop and verify reliable and cost-effective methods for the inspection, evaluation, repair, and rehabilitation of existing steel frame buildings and for the construction of new ones.
http://www.eng.buffalo.edu/~bruneau/EEES 2000 Tsai Hsiao Bruneau.pdf
Lessons from Steel Buildings Damaged by the Northridge Earthquake
This paper reviews the performance of steel buildings during the Northridge earthquake and the implications for design practice. Some of the results of studies undertaken as part of a project initiated by U.S. Federal Emergency Management Agency (FEMA) to reduce the earthquake hazards posed by steel moment-resisting frame buildings. The objective of this project is to develop and verify reliable and cost-effective methods for the inspection, evaluation, repair, and rehabilitation of existing steel frame buildings and for the construction of new ones.
http://www.eng.buffalo.edu/~bruneau/EEES 2000 Tsai Hsiao Bruneau.pdf
Damage of the Structural Steel
Buildings
In Taiwan, most of the steel buildings
are constructed in the last ten years.
Steel frame structural systems are quite
common for buildings taller than 25
stories. In order to cost-effectively
satisfy the seismic and wind
forces
requirements, moment resisting frames
(
MRFs) coupled with concentrically or
eccentrically braced frame (EBF) dual
system are rather popular. In these steel
buildings, most of the beams are built-up
wide flange sections using the A36 or
A572 grade 50 steel while the columns
are built-up box sections using the A572
grade 50 steel. In most of the cases,
moment connections were made for each
beam-to-column joint. Most of the
beam-to-column connections adopt
bolted web and welded flanges details in
which run off tabs and backings are left in
place after the flange welds. In some of
these connections, the beam web was
welded to the shear tab. The most
common welding procedures adopted in
the field practice are SMAW using E7016
electrode. In some cases, FCAW proc
e
-
dures have been employed in the field
using E70T-7 NR311 electrodes.
In
Taichung City, about 50km nort
h
-
west of the epicenter where the recorded
peak ground accelerations obtained from
the main shock range between 0.2 and
0.3g. Several tall steel buildings have
been constructed in the past decade.
During the 921 Chi-Chi earthquake, there
were two steel buildings, one 14-story
(MRF) department store and one 45-story
(MRF/EBF dual system) office/hotel
tower under construction. Before the
earthquake, most of the steel works in
these two building have been completed
and the concrete slabs were poured.
However, fire proofing, window walls and
partitions were not installed yet and all
the steel beam-to-column joints were still
visible following the earthquake. Noted
that the 14-strory building adopted the
typical details described above and the
45-story structure employed reduced
beam sections with the radius cut details.
Detailed inspections conducted for these
two buildings following the earthquake
indicate no apparent connection damages.
Except the collapse of a few old light metal
structures, damage to steel buildings had
not been reported at the time of this
writing.
Last edited:

