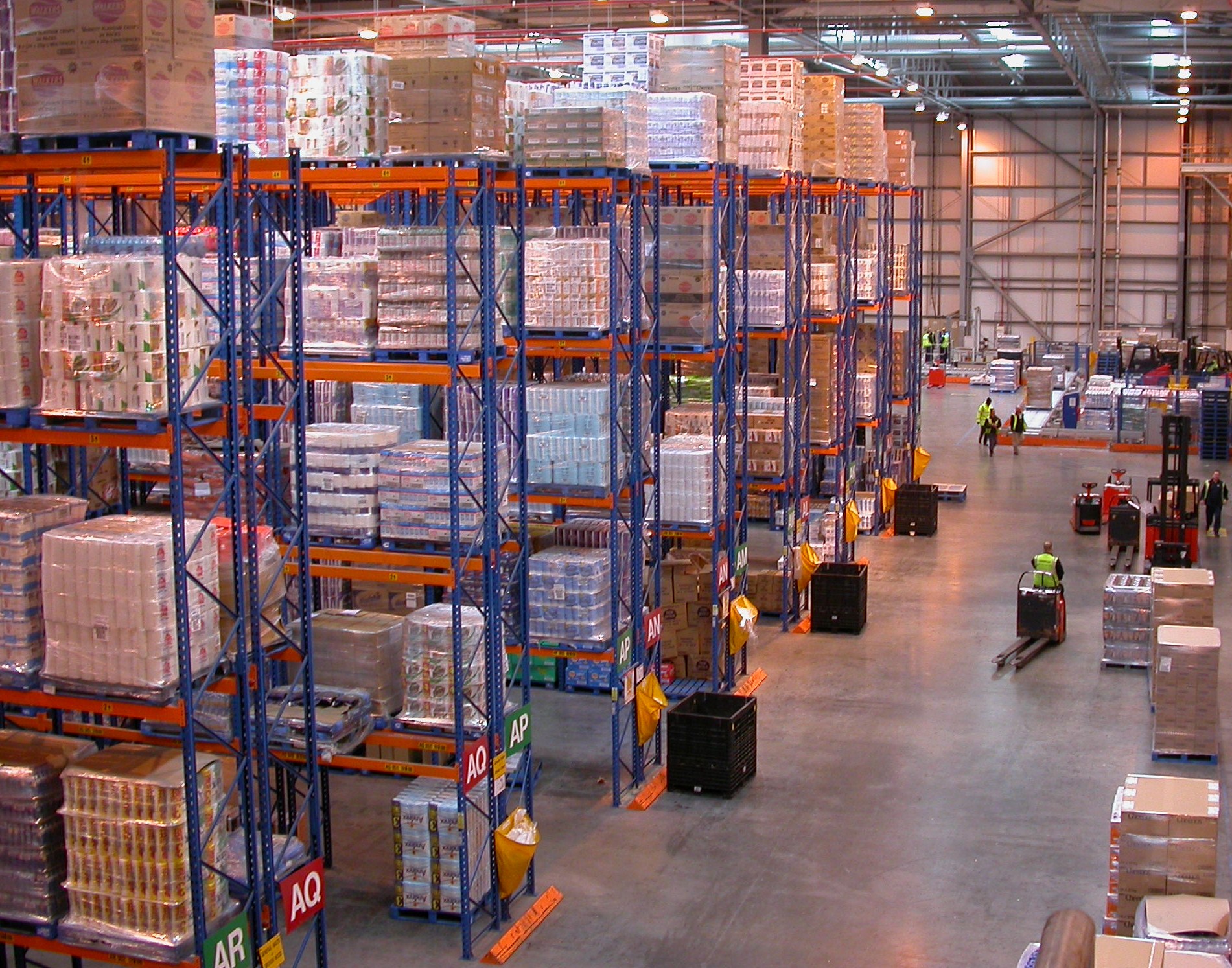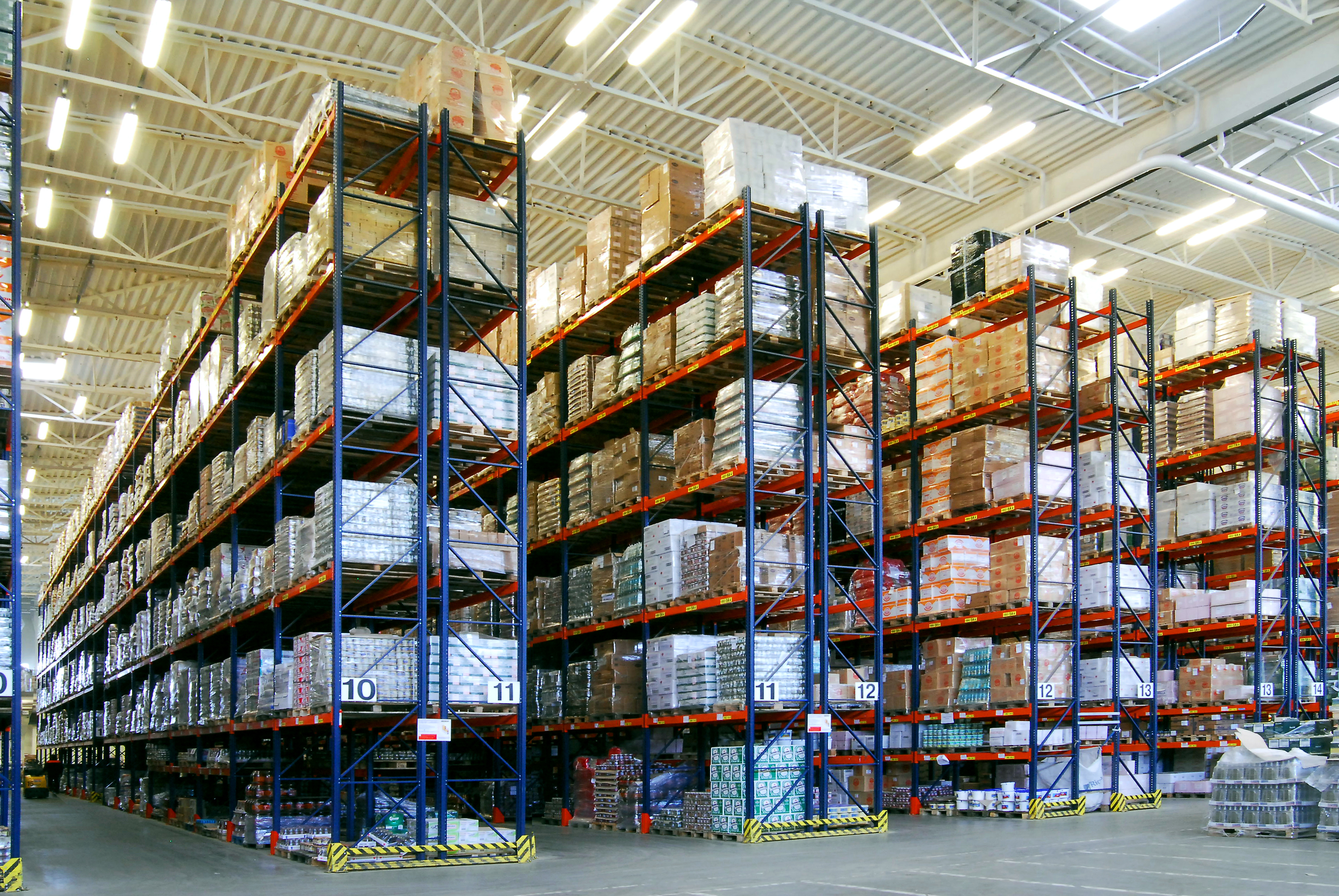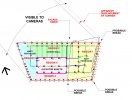Jedo
Member
And yet your OP does quote from NIST's WTC 7 FAQs, I wouldn't say that it was a misinterpretation of it. I've been caught out by this before - we would expect that their FAQ webpage would be an accurate distillation of the in depth findings for the public to read about, but in this case, what they say in the FAQs does not agree with the model or collapse theory.
The FAQ was this:
And I would suggest that their intention by including this FAQ is not merely to inform the public of their work; it is to give a rebuttal to a specific challenge many have been making in the truth movement. Although the FAQ is a little blunt, it is a serious question how free fall acceleration could occur in a non-demolition collapse, especially since AE911 requested a correction to NIST's original claim that there was no free fall acceleration.External Quote:11. In a video, it appears that WTC 7 is descending in free fall, something that would not occur in the structural collapse that you describe. How can NIST ignore basic laws of physics?
Isn't it also a serious question how free fall acceleration could occur in a controlled demolition collapse? I am just asking this since most videos of controlled demolitions I have seen are slower than a free fall. This is quite plausible as in the controlled demolition you want to use the potential energy not be 100% converted into kinetic energy (100% conversion is equal to free fall) but use a considerable ratio of the kinetic energy to smash part of the structural elements that support the building.
First I would like to emphasize that I understood that not the whole building descended at free fall and also not all of the descend was at free fall acceleration. The measurement of free fall is just verified for some distinct points of the facade, and only for some intermediate time after the start of descend. I hope we can agree on that.The answer refers to the falling facade:
https://www.nist.gov/el/faqs-nist-wtc-7-investigationExternal Quote:This analysis showed that the 40 percent longer descent time—compared to the 3.9 second free fall time—was due primarily to Stage 1, which corresponded to the buckling of the exterior columns in the lower stories of the north face. During Stage 2, the north face descended essentially in free fall, indicating negligible support from the structure below. This is consistent with the structural analysis model, which showed the exterior columns buckling and losing their capacity to support the loads from the structure above.
NIST therefore explains why the exterior frame collapsed so suddenly, indeed at free fall acceleration, but does not go into detail about the internal rapid failures necessary for this. The answer to the most threatening question, on which they had already been caught out by claiming there had been no free fall, refers to the intuitive aspect of their contention (Oh it was just the facade that fell fast), while avoiding describing the internal failures which happened just as fast.
It's the rapid and total failure of the remaining core columns that I doubt. I doubt that their buckling would have progressed as quickly west as they claim, and doubt that the failures in their model would have led to a whole-building descent indistinguishable from free fall.
I can understand your doubts. But the question is how to verify if they are justified or not. This is not easy.
How much time do you think is reasonable for the interior buckling or collapse to progress westward? What would you set as a maximal speed of progression?
Maybe you want to have a look at these rack collapses, which IMO collapse quite rapidly:
You see in the videos a collapse initiating event, followed by some intermediate transient phase, followed by rapid progression to global collapse. Once the support is lost at a local level, the structure shifts loads to the remaining columns, which can't support these loads and collapse very quickly.
Last edited:



