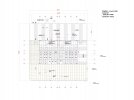econ41
Senior Member
At some risk of complicating things:
Yes - change "debating" to "discussion". Yes the facade most definitely was not an "exoskeleton". And it also wasn't a "skin" in the non-structural sense. It was a definite contributor to the structural integrity and strength. The point I think is now clearer is that those lay-person explanations from Wikipedia et simile as per your next comment are misleading:Just a quick point of personal privilege: I'm not debating. I'm trying to understand your understanding of the exterior shells of the Twin Towers. I had always thought they were entirely self-supporting. And I didn't realize how committed @Mick West was to the idea that they weren't "shells" so much as "skins", unable to maintain rigidity without a "skeleton" inside the building. I thought the design concept was that the facade was an "exoskeleton".
The bolded bit is definitely misleading as you now comprehend. And we can go further with "illuminating" discussion if you wish.If I understand this correctly, then there is indeed a debate or dispute between truthers and debunkers and I have (unknowingly) been on the "truther side" of it. Until this discussion, I thought everyone believed that the facade carried "all the lateral loads and most of the gravity loads" (quoting something from memory, probably in the Wikipedia article or its sources). This has been very illuminating.
I think several of us are better understanding where we are each coming from.But, to repeat, I don't have a position on this (because I didn't know I needed one). At this point, I'm still trying to make up my mind.
Last edited:

