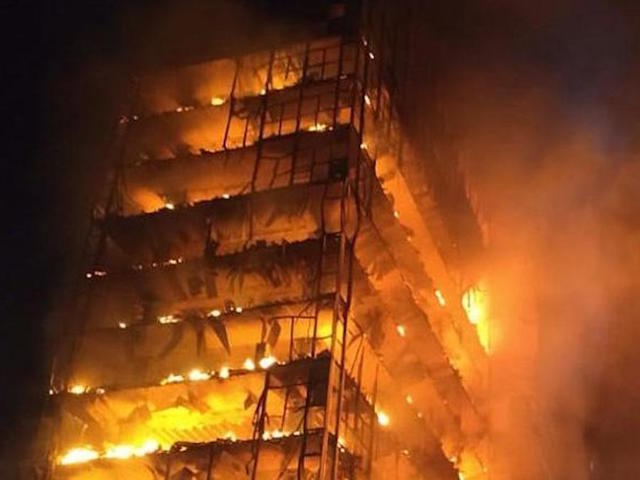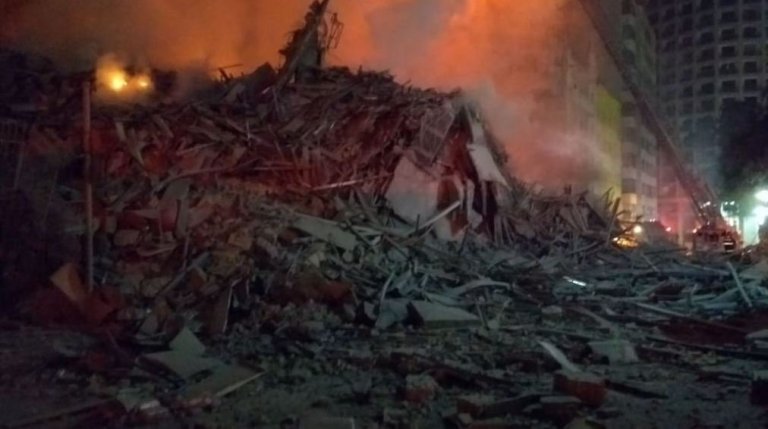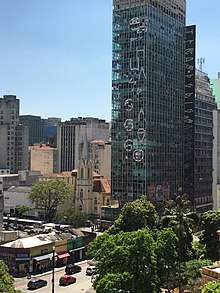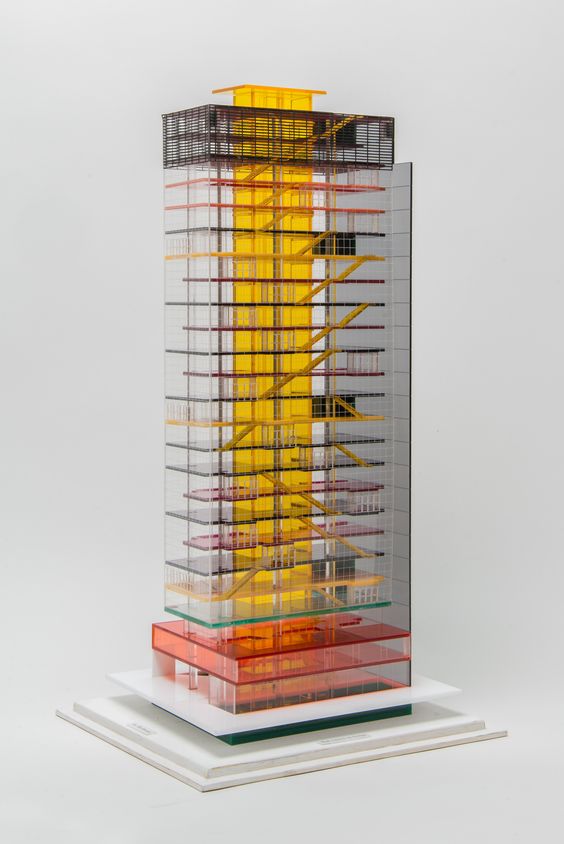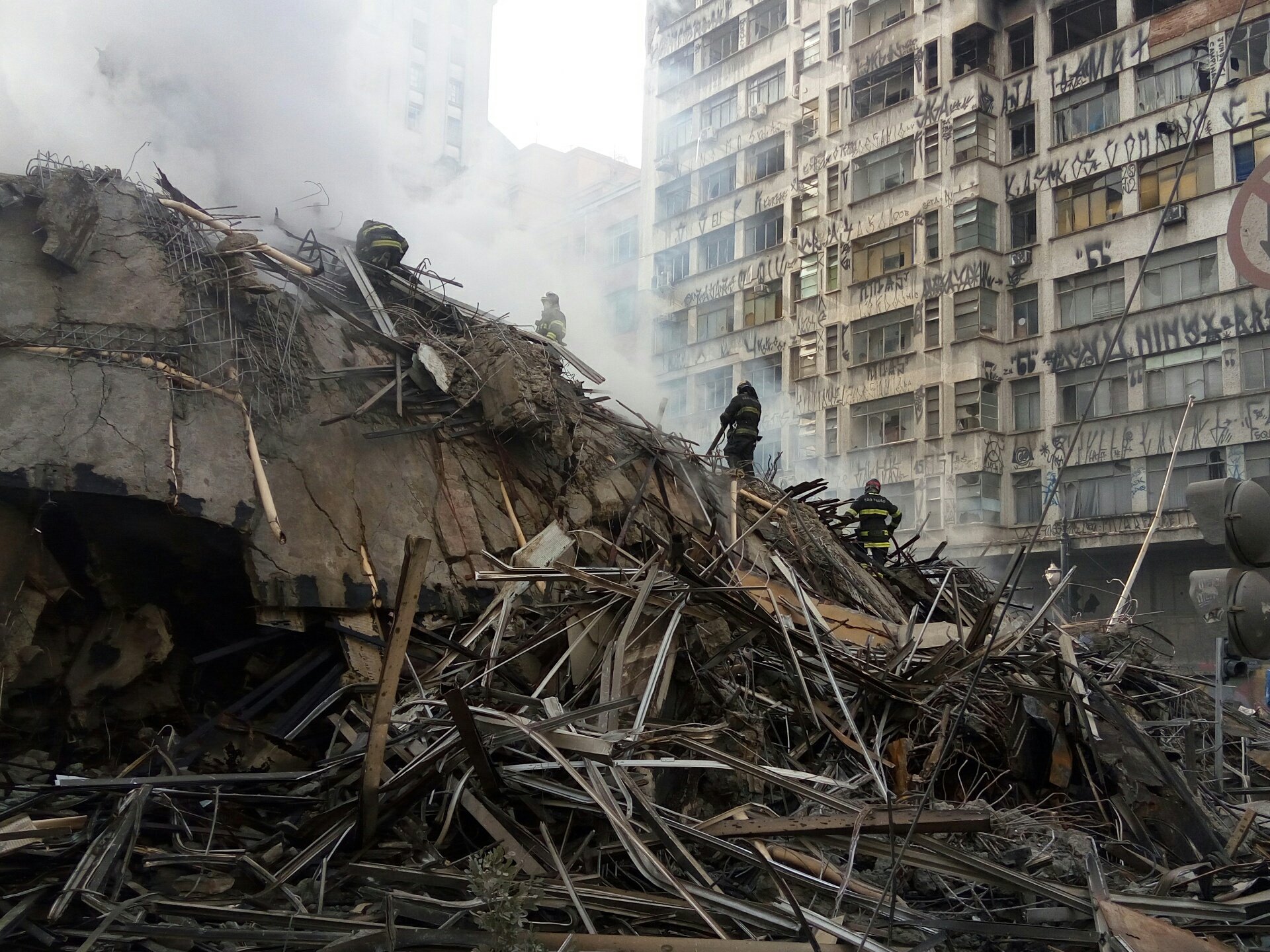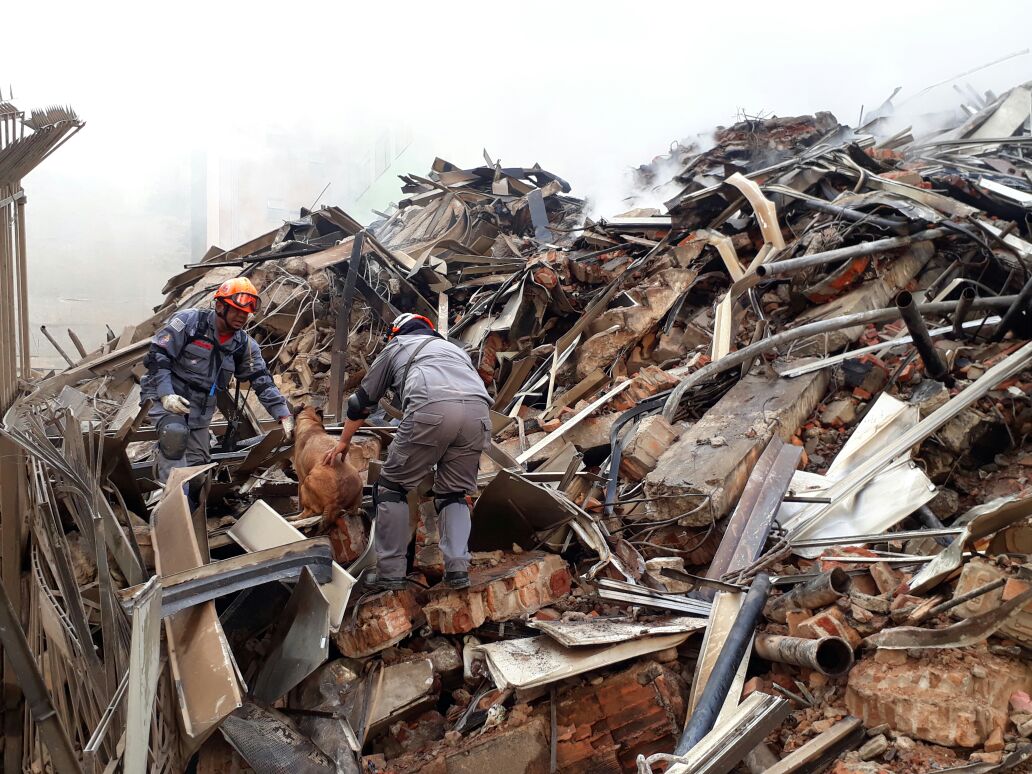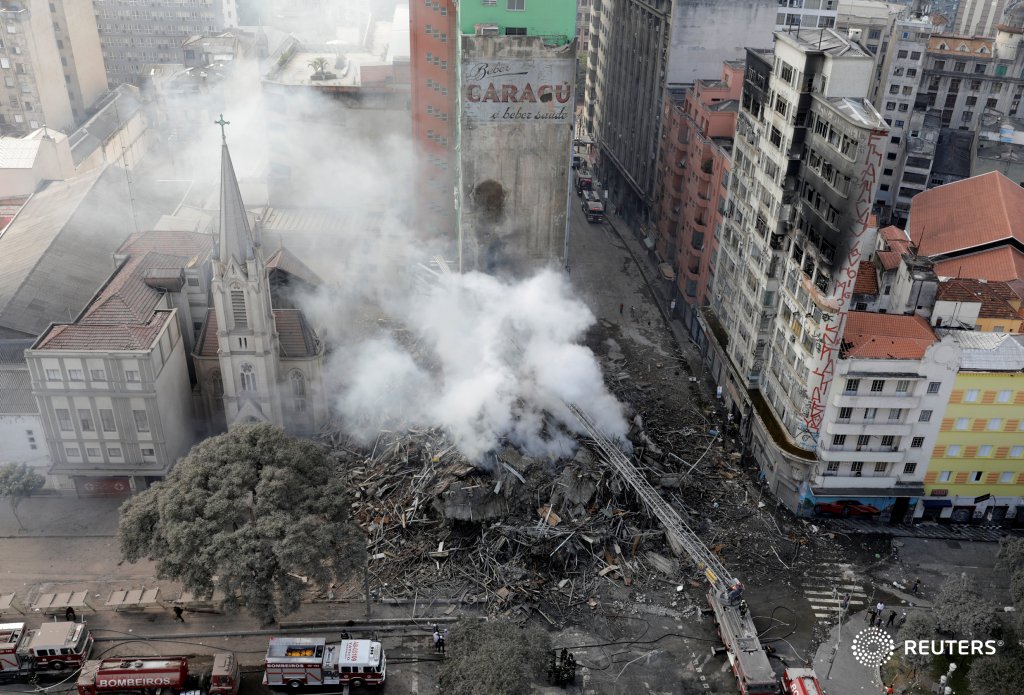Miss VocalCord
Senior Member.
https://en.wikipedia.org/wiki/Edifício_Wilton_Paes_de_Almeida
It appears another rather large building has collapsed due to fire in Sao Paulo today:
[video link collapse, timestamp embedded]
Source: https://youtu.be/XwoBRHDLxdo?t=13
[Mod: Updated with Wikipedia info, above]
The Wilton Paes de Almeida Building (Portuguese: Edifício Wilton Paes de Almeida) was a high-rise building in Largo do Paiçandu, São Paulo, that was built in the 1960s. It caught fire and collapsed on 1 May 2018.
...
The fire started on the fifth floor at 4.20am GMT (1.20am local time) on 1 May 2018, and the building collapsed 90 minutes later. The cause of the fire is thought to be a gas explosion.[6] The fire spread to an adjacent building, which was not in danger of collapsing.[7]
At the time of the fire, around 50 families were registered as squatting in the building,[8] with makeshift wooden living structures helping to spread the fire throughout the building, as well as the empty shafts where lifts had formerly been.[6] Around 160 firefighters attended the scene.[8] At least one person died,[6] who was being rescued using a steel rope when the building collapsed.[7]
It appears another rather large building has collapsed due to fire in Sao Paulo today:
http://metro.co.uk/2018/05/01/residential-tower-block-collapses-huge-fire-rips-building-7511628/Witnesses looked on in horror as the 26-storey building came tumbling down in a massive fireball
[video link collapse, timestamp embedded]
Source: https://youtu.be/XwoBRHDLxdo?t=13
Last edited by a moderator:

