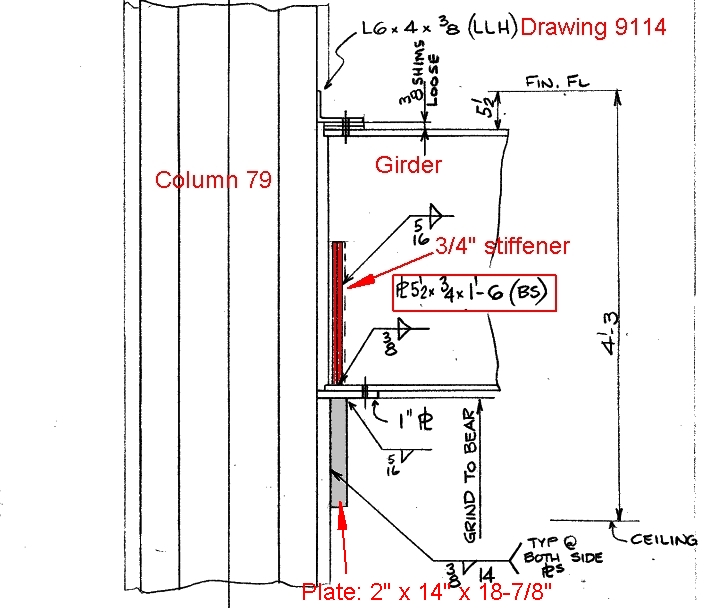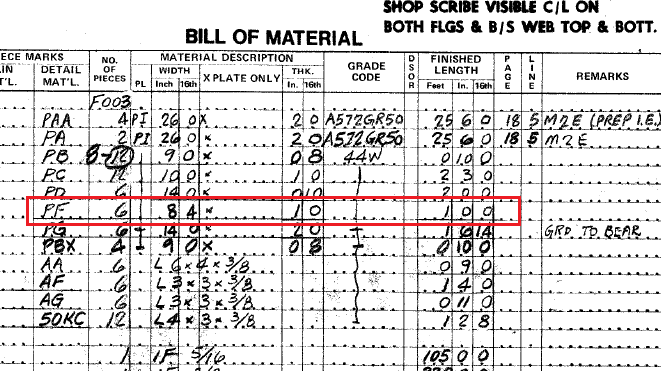We produced four short videos at a technical level that would be understandable by most people. If our findings are accurate, they are strong evidence that a new independent investigation is required to determine why WTC7 fell so rapidly and symmetrically.
4 videos, approx 21 minutes. If anyone wants links to the relevant drawings etc, i will do my best to put them up for you. We are a genuine research group, and are interested in opinions on this information, whether you agree with our conclusions or not. We are happy to discuss the information openly and honestly with anyone who is genuinely interested. I would also be interested in ways we could improve the information on the videos or make it easier to understand.
link to the playlist
http://www.youtube.com/playlist?list=PLCNHhi-NaAuz2439IKEyMgNrRwm7sq3Wl
4 videos, approx 21 minutes. If anyone wants links to the relevant drawings etc, i will do my best to put them up for you. We are a genuine research group, and are interested in opinions on this information, whether you agree with our conclusions or not. We are happy to discuss the information openly and honestly with anyone who is genuinely interested. I would also be interested in ways we could improve the information on the videos or make it easier to understand.
link to the playlist
http://www.youtube.com/playlist?list=PLCNHhi-NaAuz2439IKEyMgNrRwm7sq3Wl


