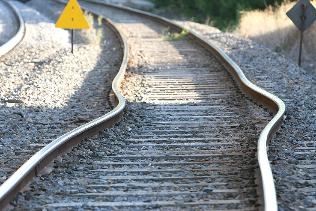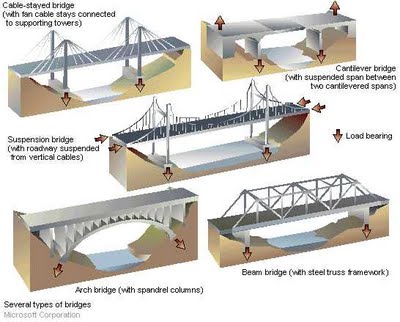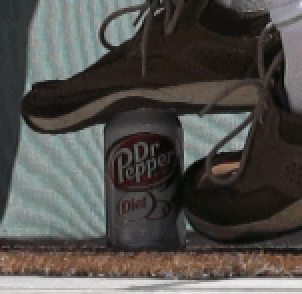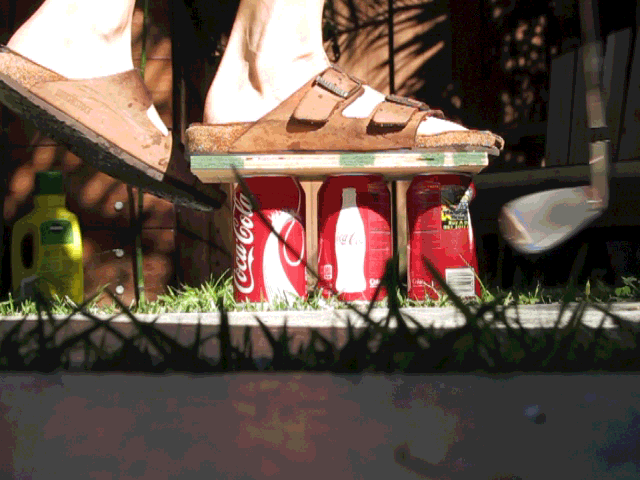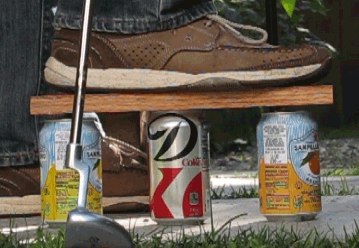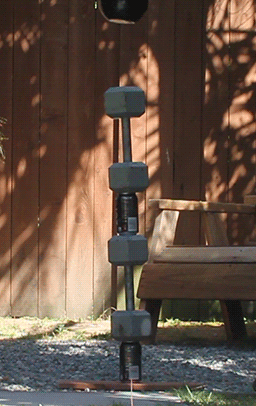econ41
Senior Member
Sure. Just watch for "chicken and egg" with the load redistribution aspect. (What started it for that part of the structure?) And, no, I haven't a clue where the bits interacted in either time or space. There is a limit to "engineer's gut feelings" esp this time of year despite the alcoholic assistance. (Cabernet/Merlot à la Aussie style "Chateaux Cardboard".) BUT I do know they:Not saying that heating of (mostly the inward side of) the perimeter columns was a major contributor, just that even 250C heating would contribute yet another slight allowance for bowing. Perhaps by linear expansion on the inward side more than by loss of strength.
If I were to guess what the greatest contribution was I would say load redistribution. Sagging trusses simply offered a mechansim by which bowing was preferentially inward over several floors where sagging trusses were.
1) Interacted; AND
2) It was complicated to understand.

